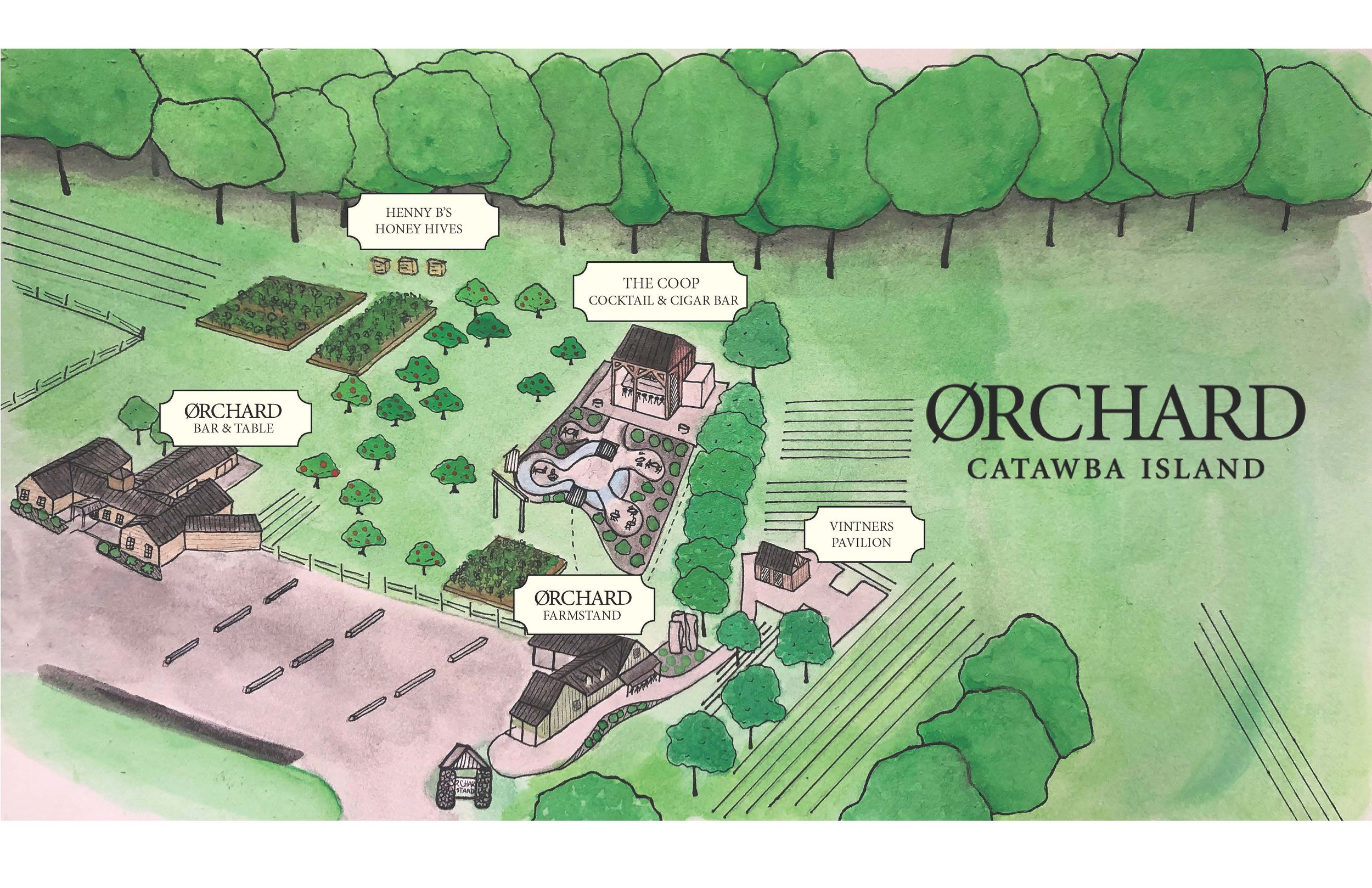Orchard Property Map
It all begins with an idea: showcasing Orchard on Catawba’s expansive property. During this process I had full creative liberty. The customer wanted to include their restaurants and bars, and what makes them unique; the orchard trees, gardens, vineyards and of course henny b’s honey hives. I started with using birds eye view photos taken from a plane to get a full idea of the property’s landmarks. From that I sketched a rough drawing merging all of those photos to create a complete layout. The Orchard Bar & Table was not fully completed during this time so I had to improvise and sketched the building using the 3-D rendered images but also having to take in the perspective of a birds eye view. During this process I sketched each individual building making them close to scale but also adding some drama and character to them. I used watercolor and pen to complete the full visual then scanned in the drawing adding in the original Orchard font to place the landmarks. Overall successfully completing the brands concept.
